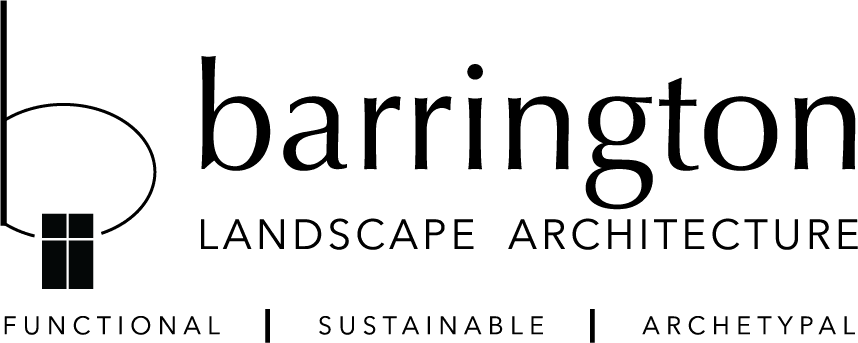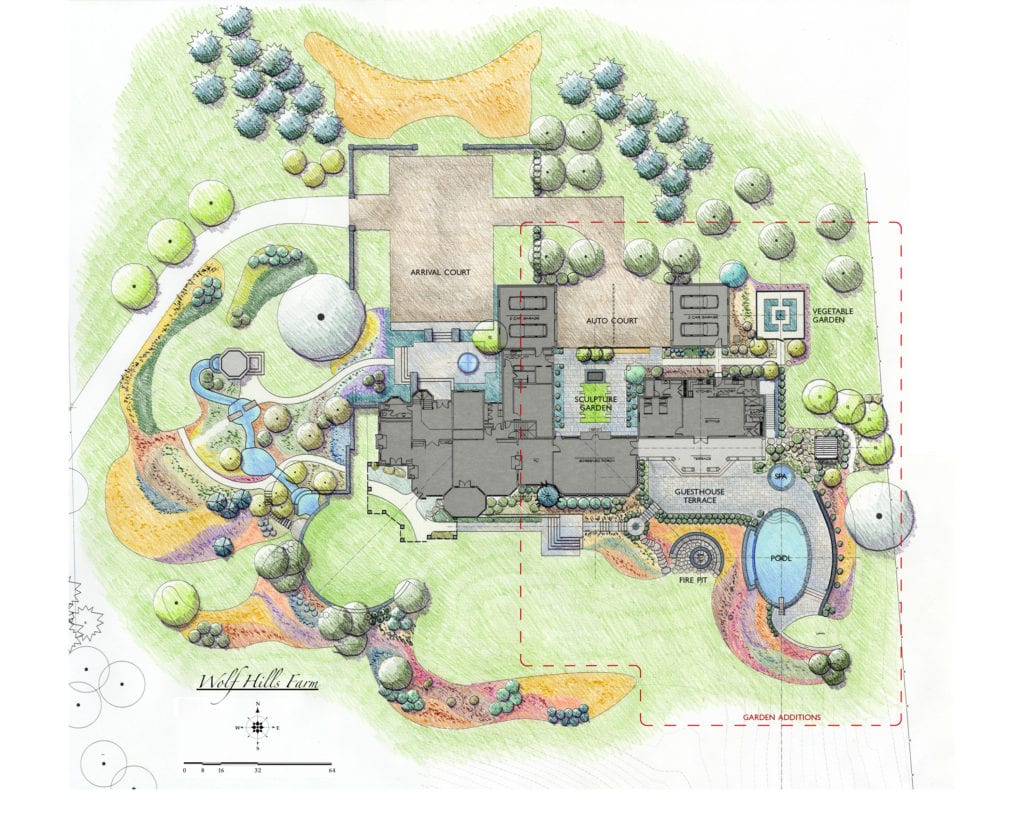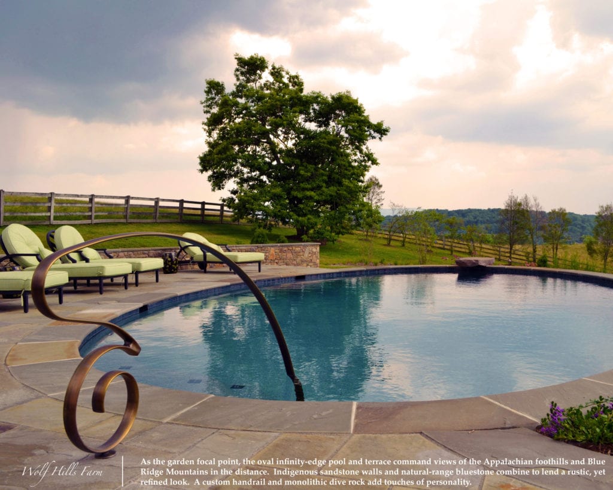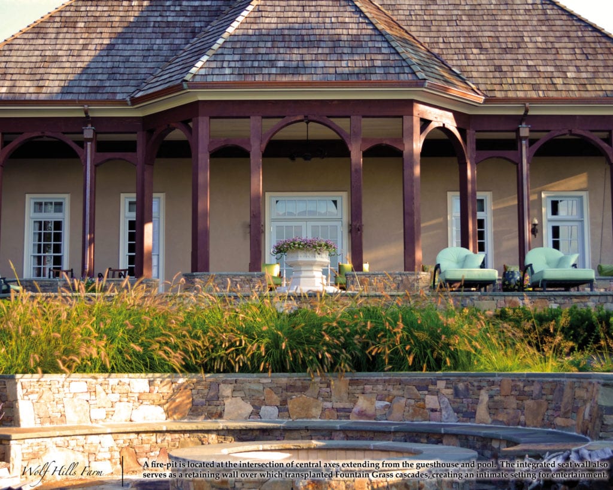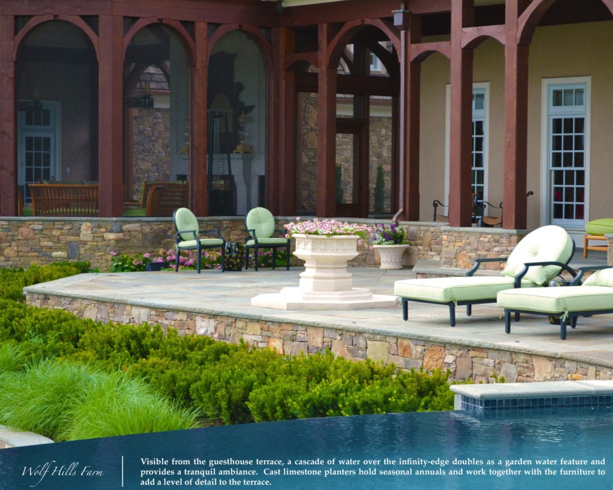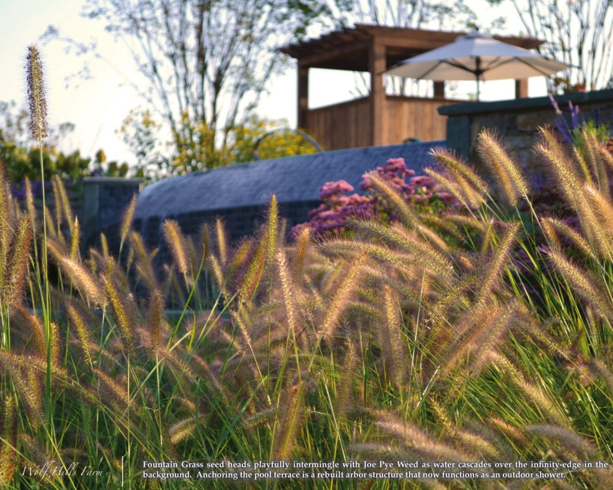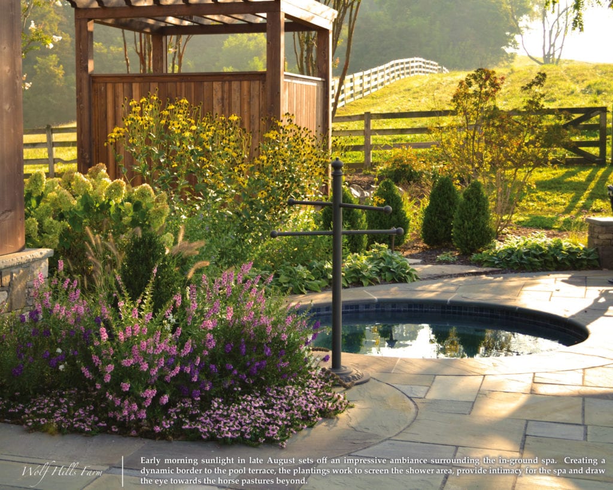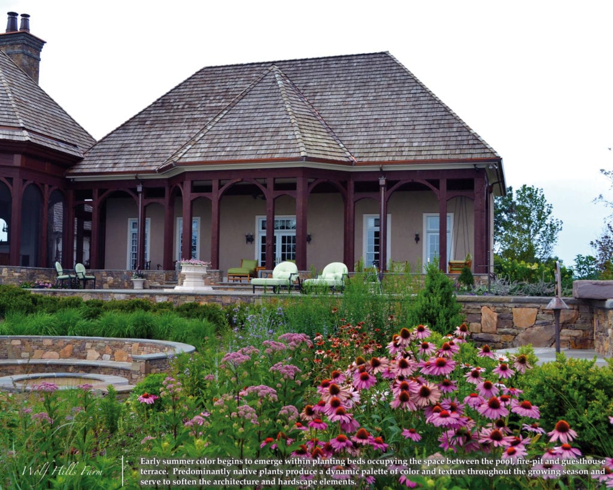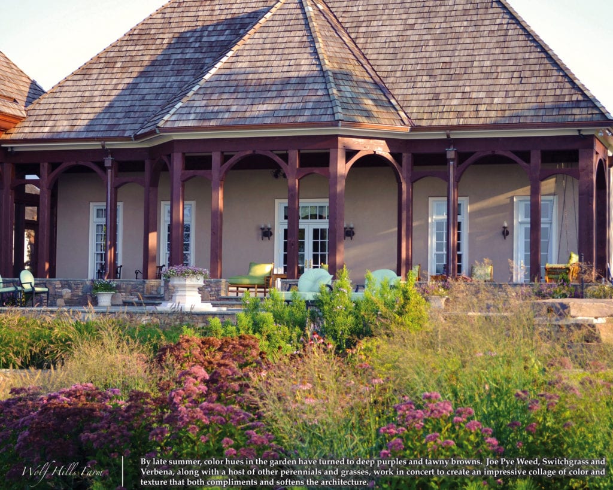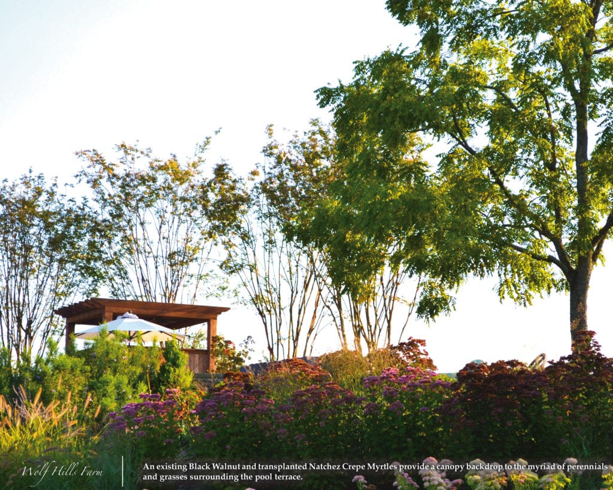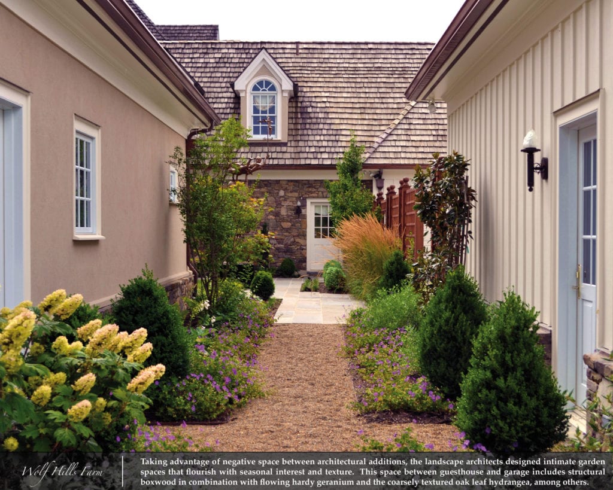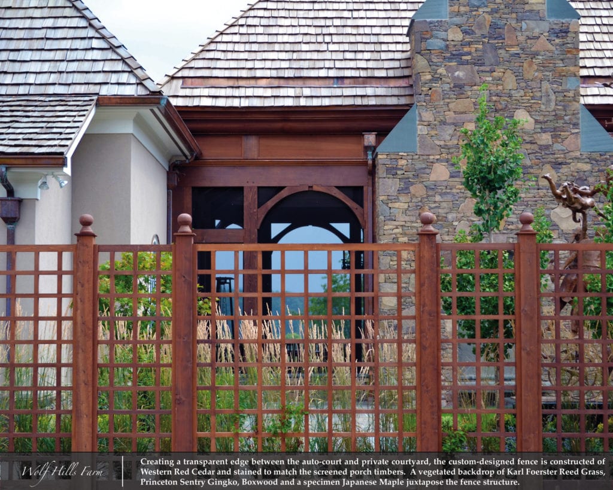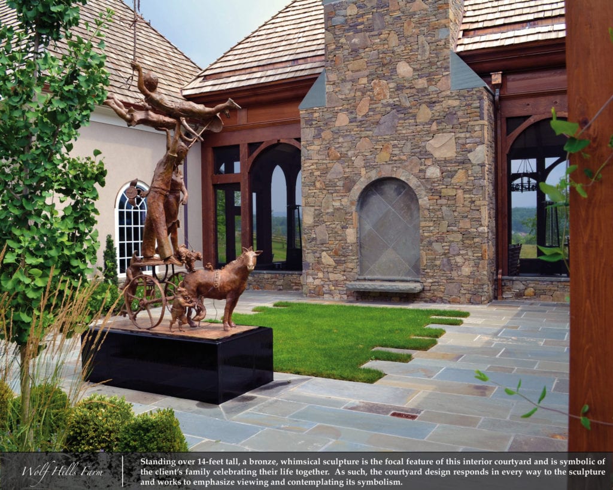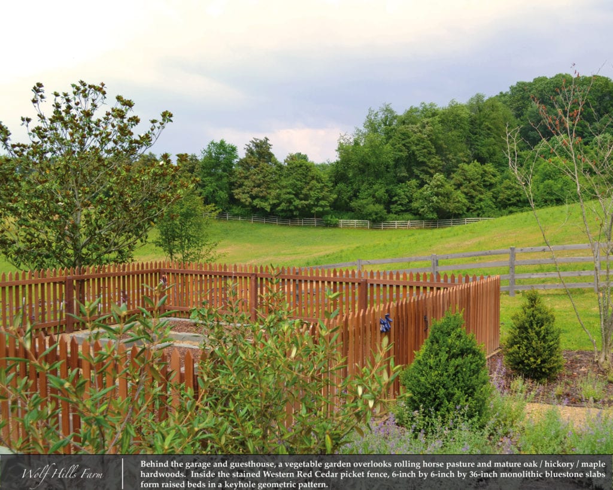WOLF HILLS FARM
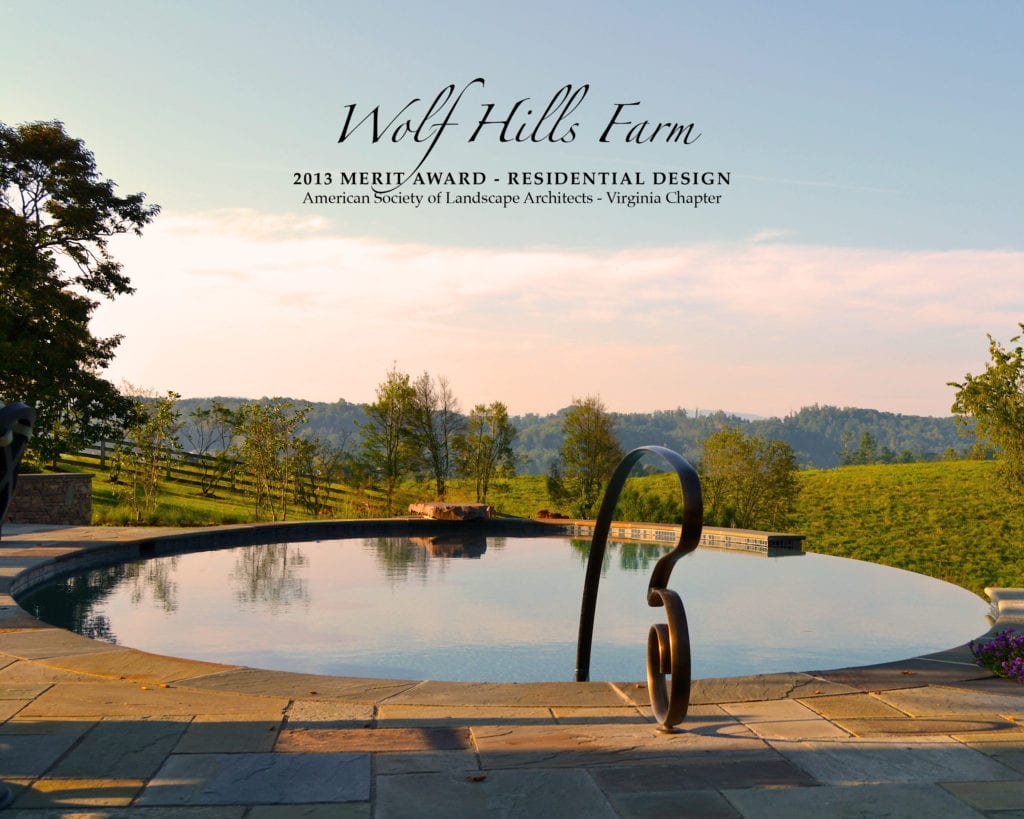
The landscape architects reconnected with clients from over a decade earlier to assist with a significant expansion of the house and gardens. Set within an idyllic 100-acre horse farm in rural southwest Virginia, the program included a guesthouse addition, detached garage, screened porch, pool, spa, fire-pit, vegetable garden and outdoor shower.
The landscape architects were commissioned early in the planning stages to collaborate with the architect concerning additions to the house and the resultant landscape spaces. This project allowed the design team to demonstrate value in our work throughout the design process while integrating sustainable measures such as regional materials, local craftsmen and native plantings.
An impressive addition of structure and order within the landscape, the design forms spaces relative to the architecture while seamlessly shaping gardens within residual spaces. The client’s aesthetic preference for symmetry and axial relationships guided the arrangement of landscape elements in a formal order that is juxtaposed by relaxed plantings. Drawing cues from surrounding meadows, the planting approach includes sweeping drifts of perennials and grasses to visually connect the domestic and pastoral landscapes. Unique to this project is the oval infinity-edge pool that ultimately shapes the garden’s layout and directs views to the surrounding mountains.
RECOGNITION:
2013 VA-ASLA MERIT AWARD - RESIDENTIAL DESIGN
WOLF HILLS FARM
Abingdon, Virginia
Staff Landscape Architect
Landscape Construction Costs: $750,000
Completed 2012 while employed by Graham Landscape Architecture
