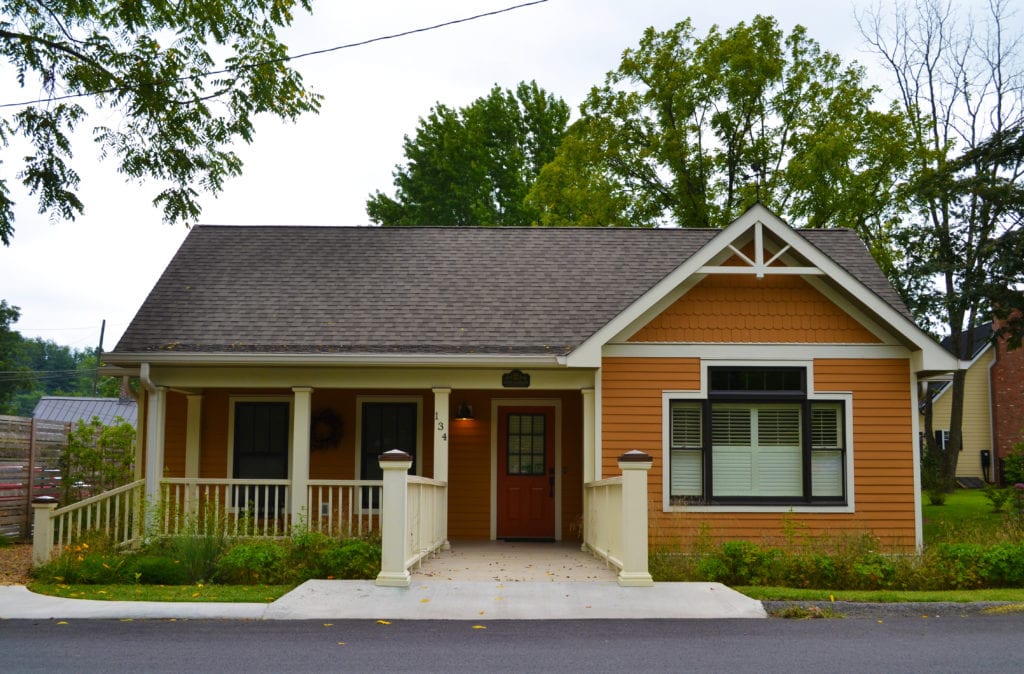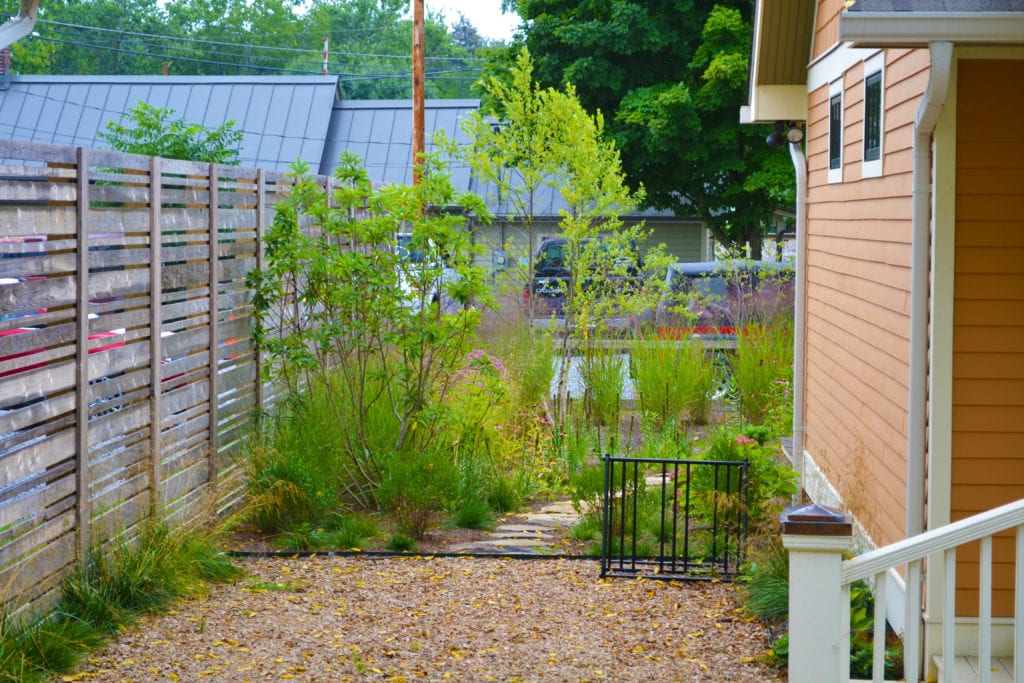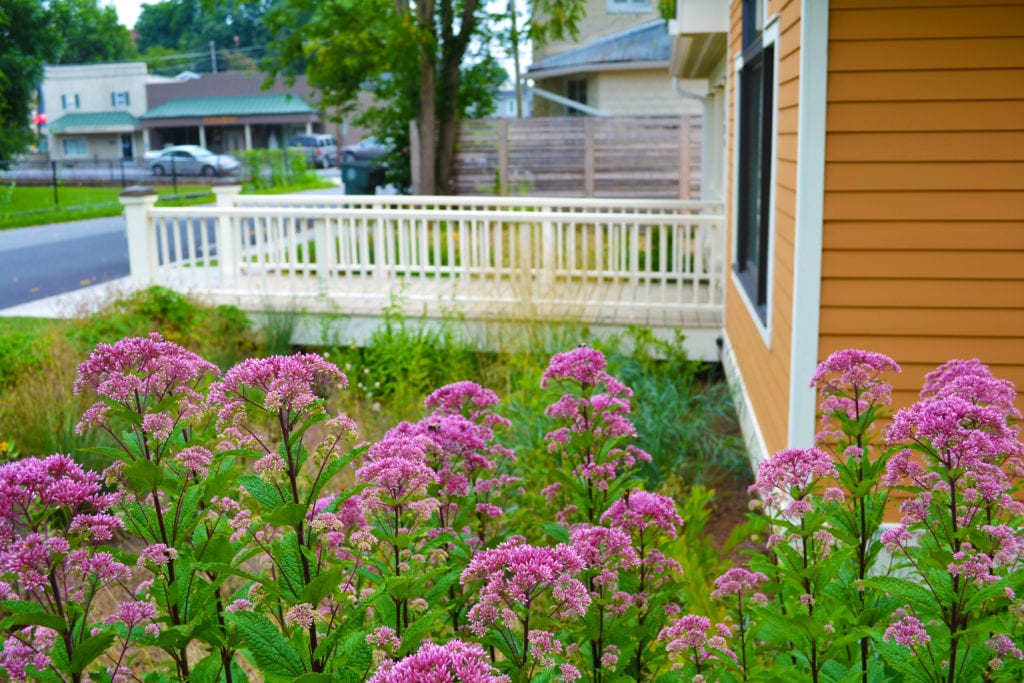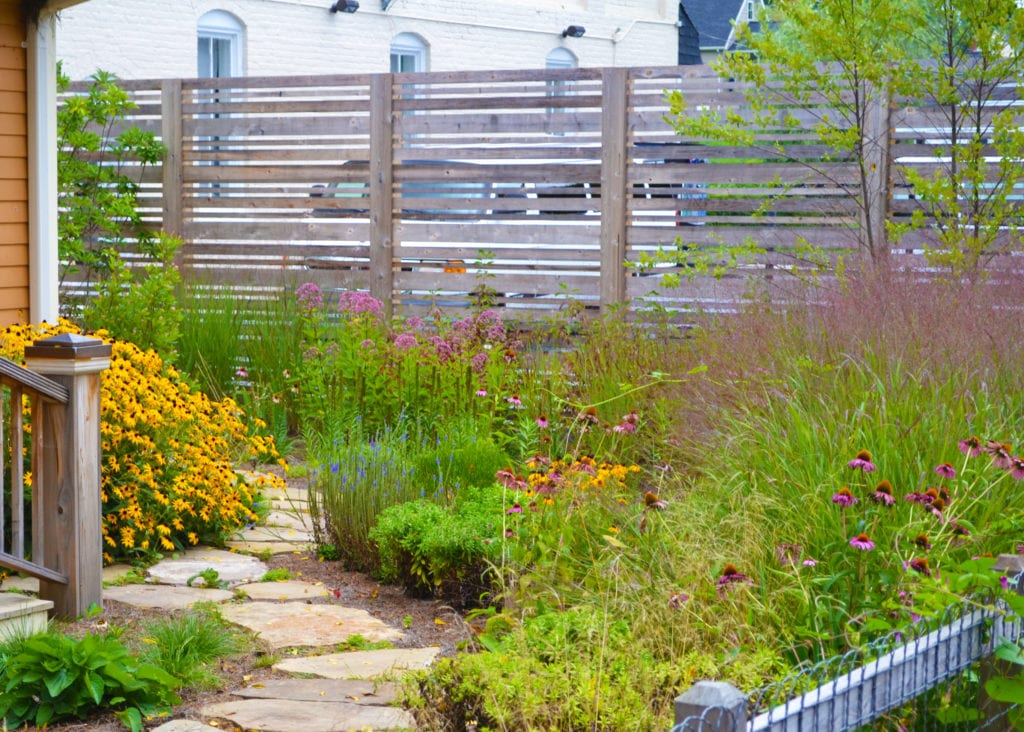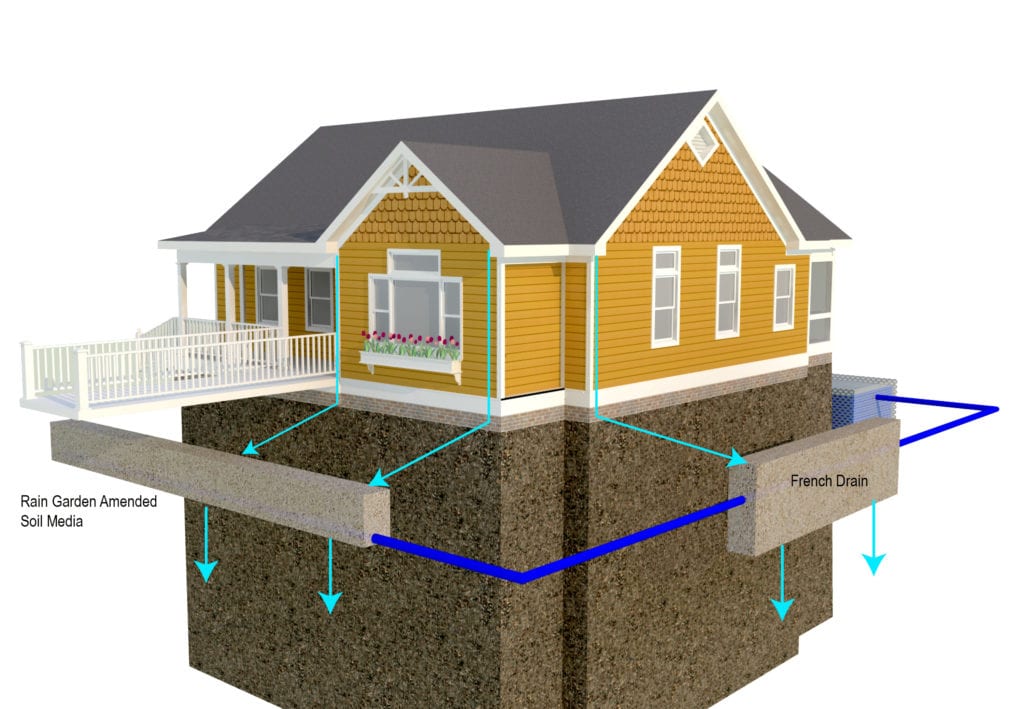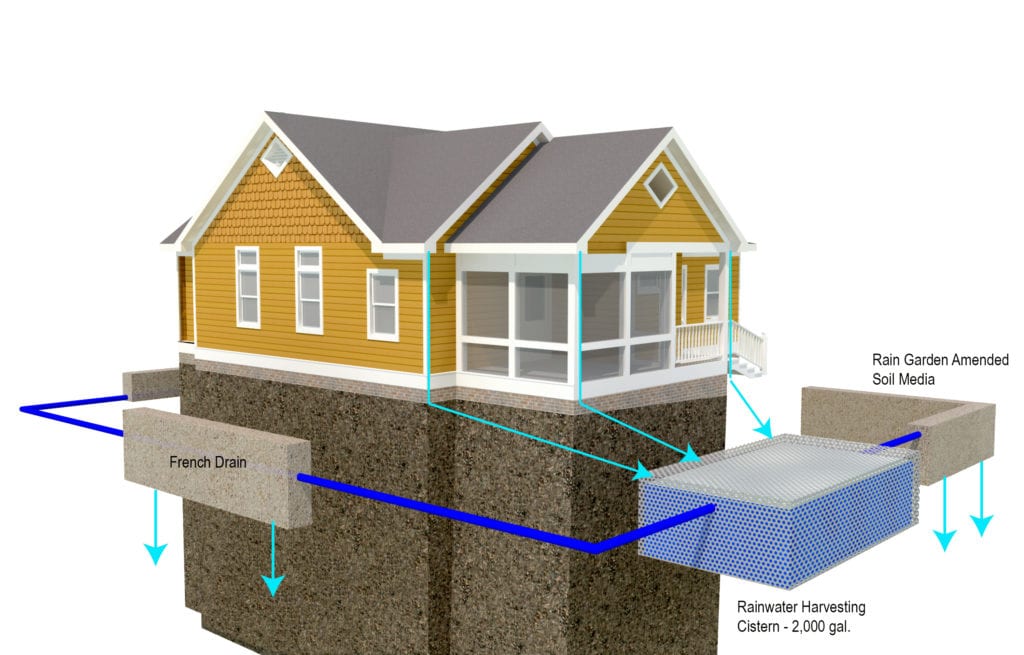PARK STREET GUEST HOUSE
Situated, literally, at the lowest point in town, this urban infill guest house required extensive stormwater management design and implementation. With the water table only five feet below grade, runoff from the property needed to be clean and controlled. Utilizing a series of treatment elements, the landscape architects were able to capture and treat all of the stormwater runoff on-site.
The system begins with a linear rain garden along the front elevation of the house that captures and treats the front roof downspouts. This also afforded an attractively unique entry to the house across the bridge. Overflow from the front rain garden is piped into a french drain along the western elevation that allows water to slowly infiltrate back into the groundwater system. The french drain then overflows into an underground cistern located under the rear patio, which also receives runoff from the rear roof downspouts. Water from the cistern is used for a small bubbling water feature and a drip irrigation system that draws down the water on a consistent basis. The cistern overflows into a final rain garden that captures all of the sheet flow storm water from the property.
In the end, an urban oasis was created that serves as a unique, environmentally responsible guest house for those visiting the quaint, historic town of Abingdon, VA.
RECOGNITION:
2015 VA-ASLA MERIT AWARD - RESIDENTIAL DESIGN
NATIONAL WILDLIFE FEDERATION CERTIFIED WILDLIFE HABITAT
PARK STREET GUEST HOUSE
Abingdon, Virginia
Stormwater Management Design
Project Cost: $125,000
Completed 2013 while employed by Quinn Craughwell Landscape Architects

