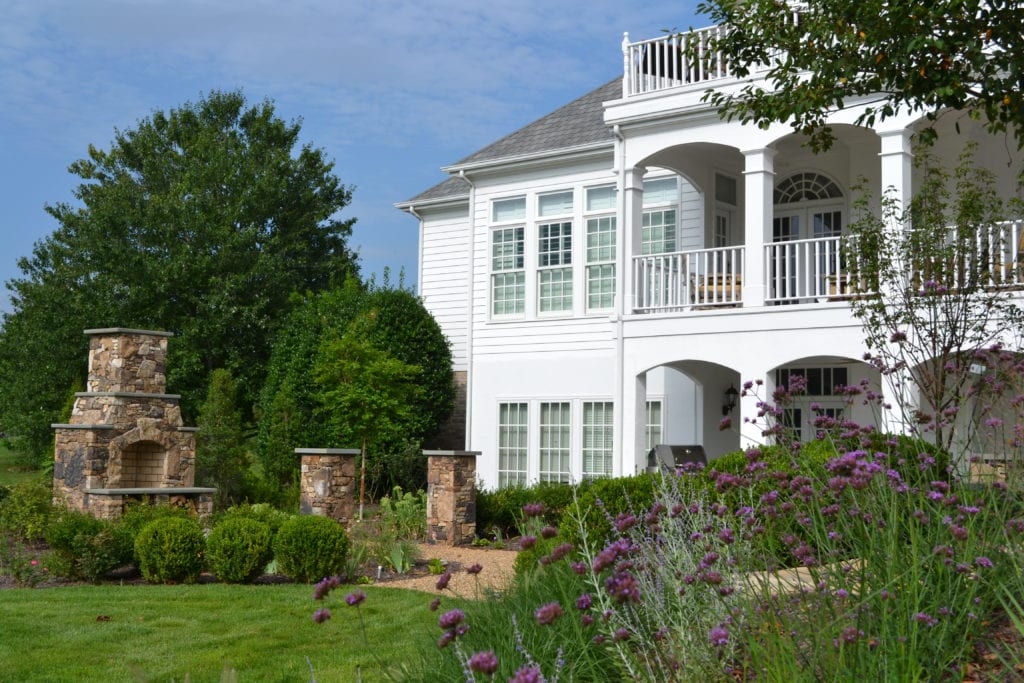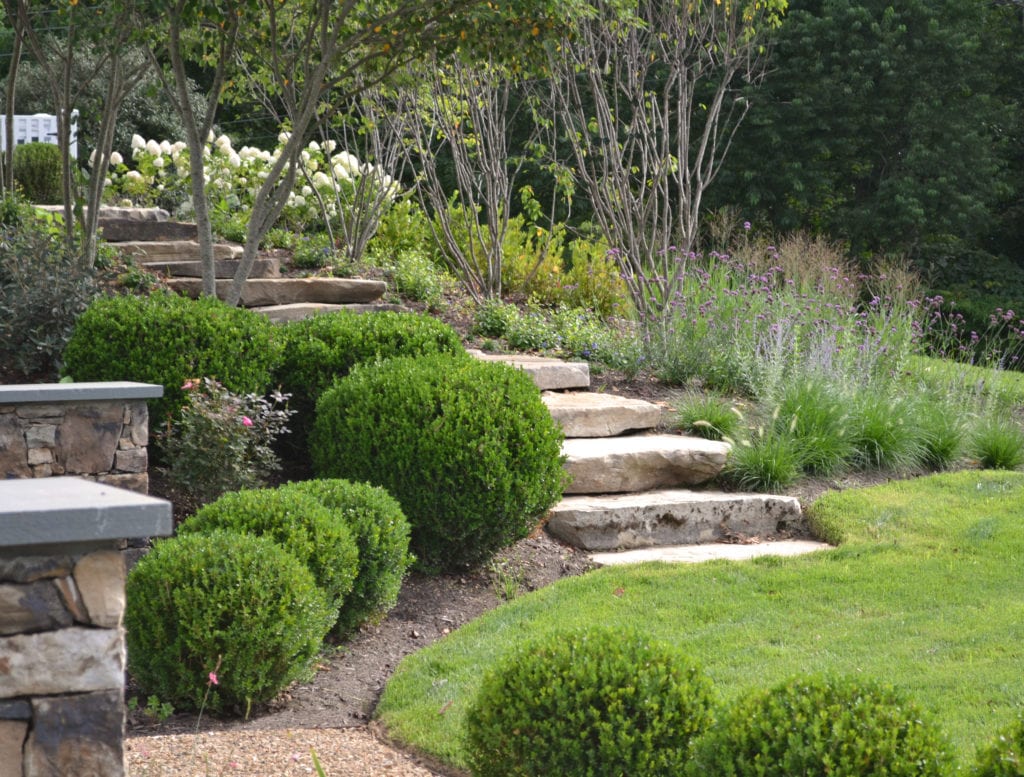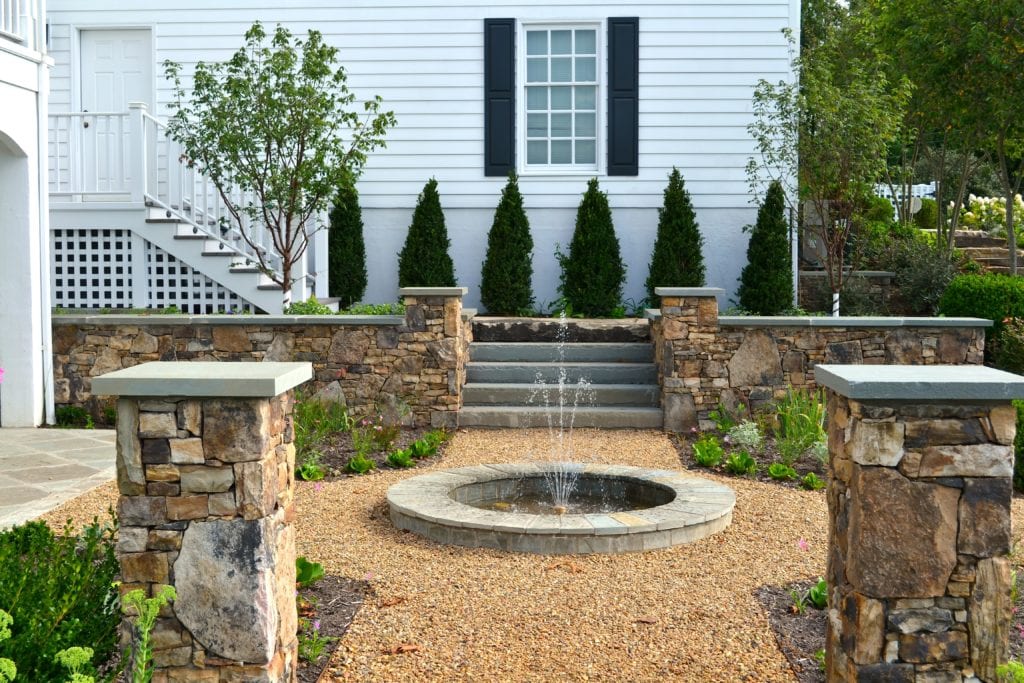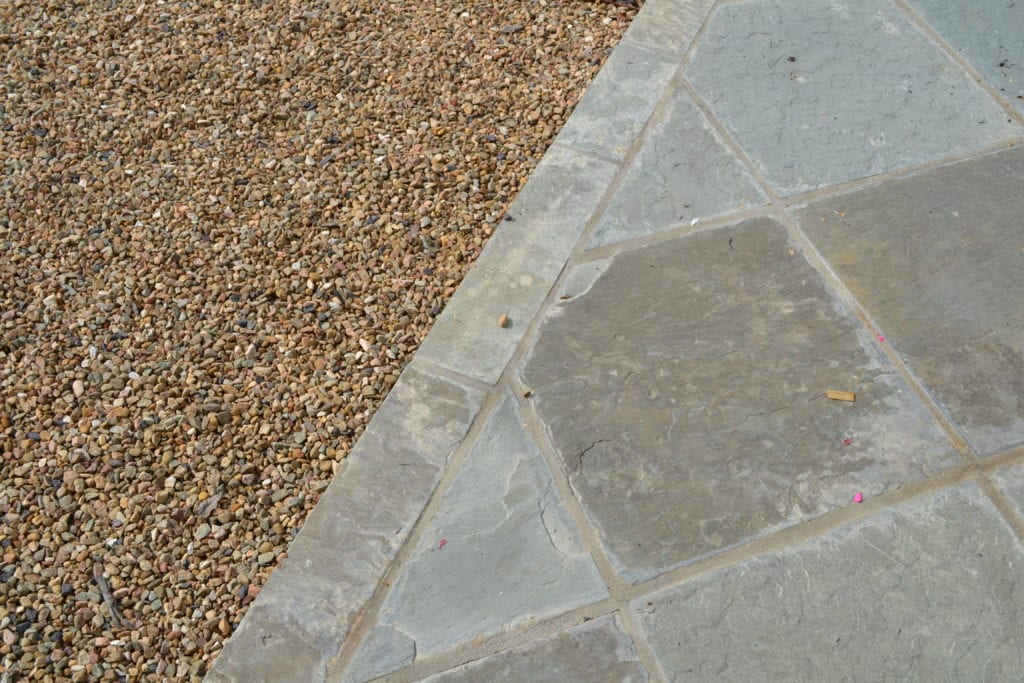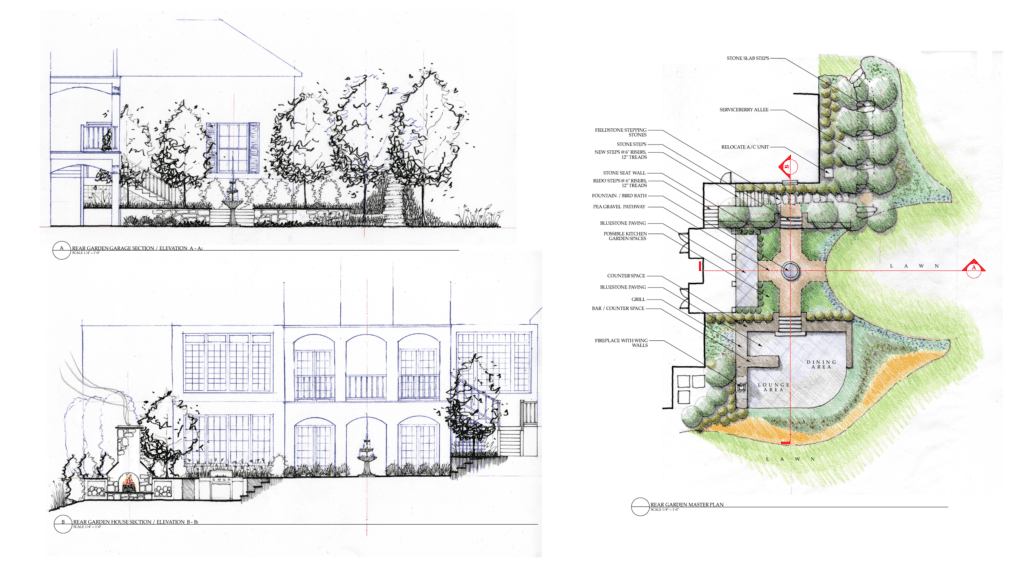OAKMONT DRIVE REAR GARDEN
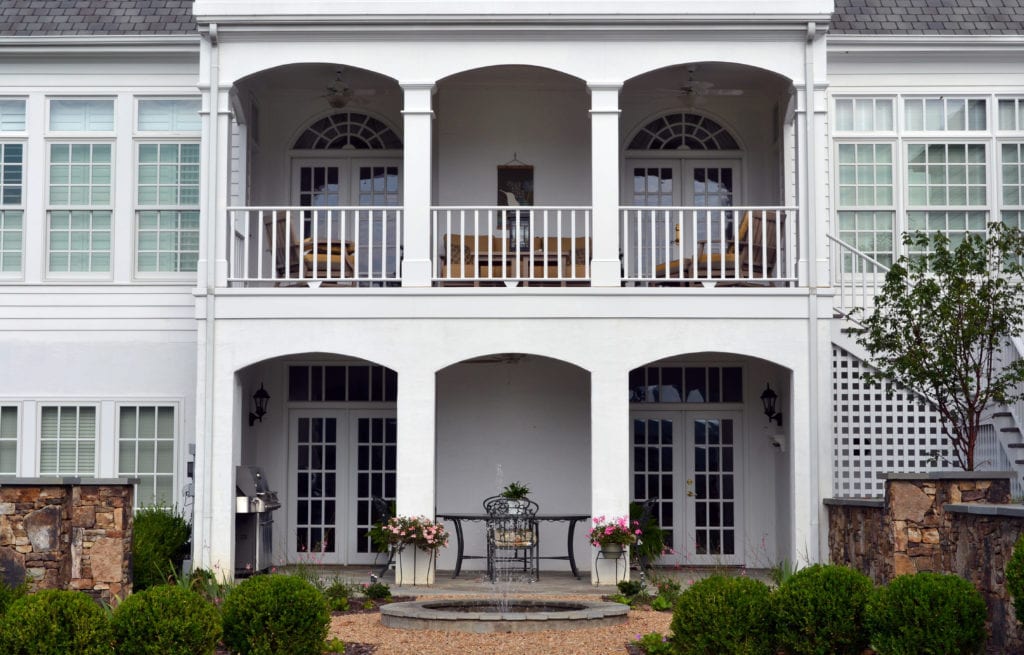
The client sought assistance from the landscape architects to update this stately residence situated along links of Glenrochie Country Club in Abingdon, VA. Of primary concern was the rear garden, which had never truly been developed into usable, structured space. Given the symmetry and formality of the architecture, the landscape architects brought a loose formality to the landscape while providing sub-spaces for gathering, gardening and elegant circulation between the many levels, both in the landscape and architecture.
A central courtyard has an in-grade bluestone fountain as the focal point which orients the rear garden both visually and practically. The courtyard opens into an half-oval formal lawn with a mix of formal and relaxed plantings providing the visual structure. To the south of the courtyard sits a comfortably scaled outdoor fireplace with hexagonal bluestone sitting area. This side of the garden is surrounded by drifts of seasonal perennials and native grasses that produce and enchanting experience when in full bloom. The northern bounds of the courtyard are held up by a small fieldstone retaining wall providing a terrace for passing between the upper deck of the home and access to the garage and auto court.
Form and function are seamlessly integrated into this very successful rear landscape that is enjoyed by each family that calls this stately residence home.
OAKMONT DRIVE REAR GARDEN
Abingdon, Virginia
Landscape Architect
Project Cost: $75,000
Designed + Constructed 2011 while employed by Graham Landscape Architecture

